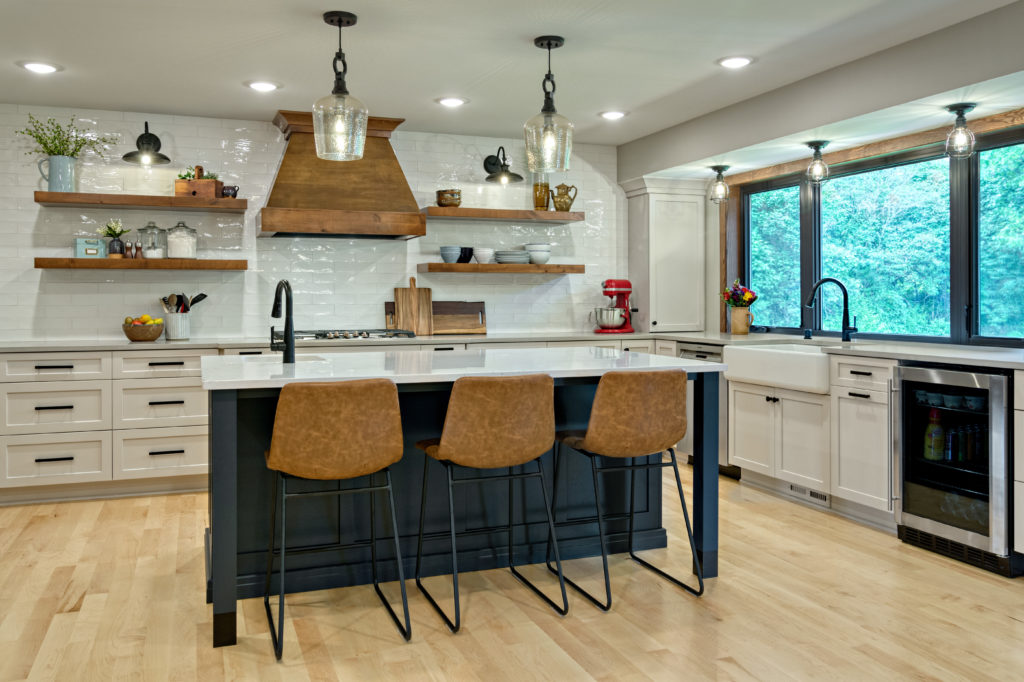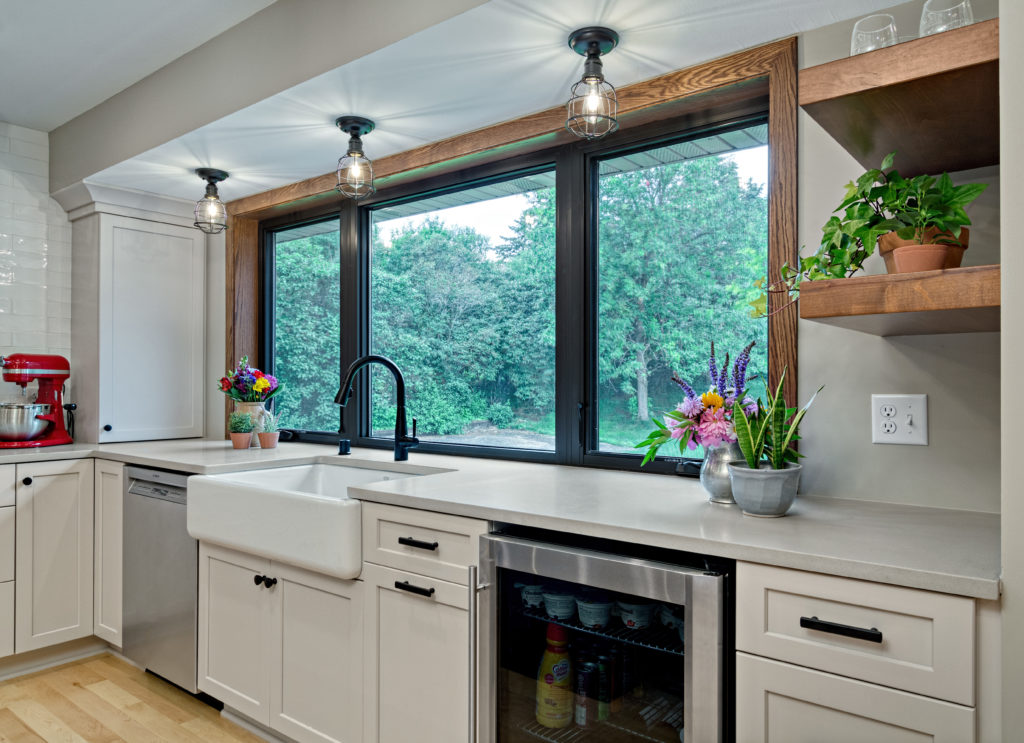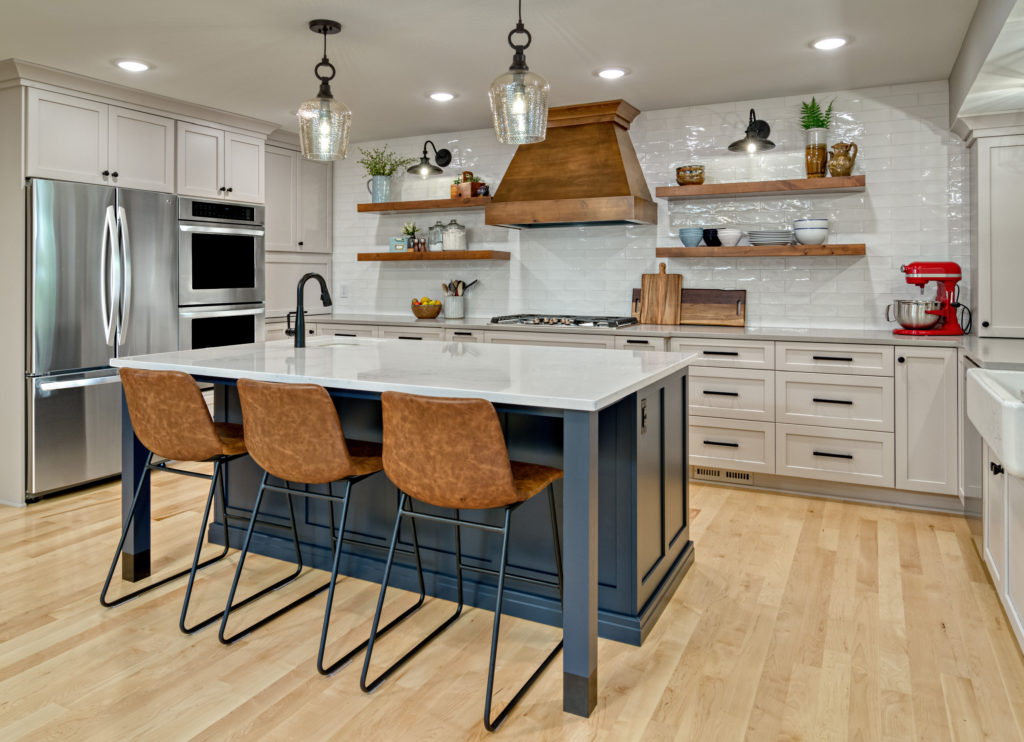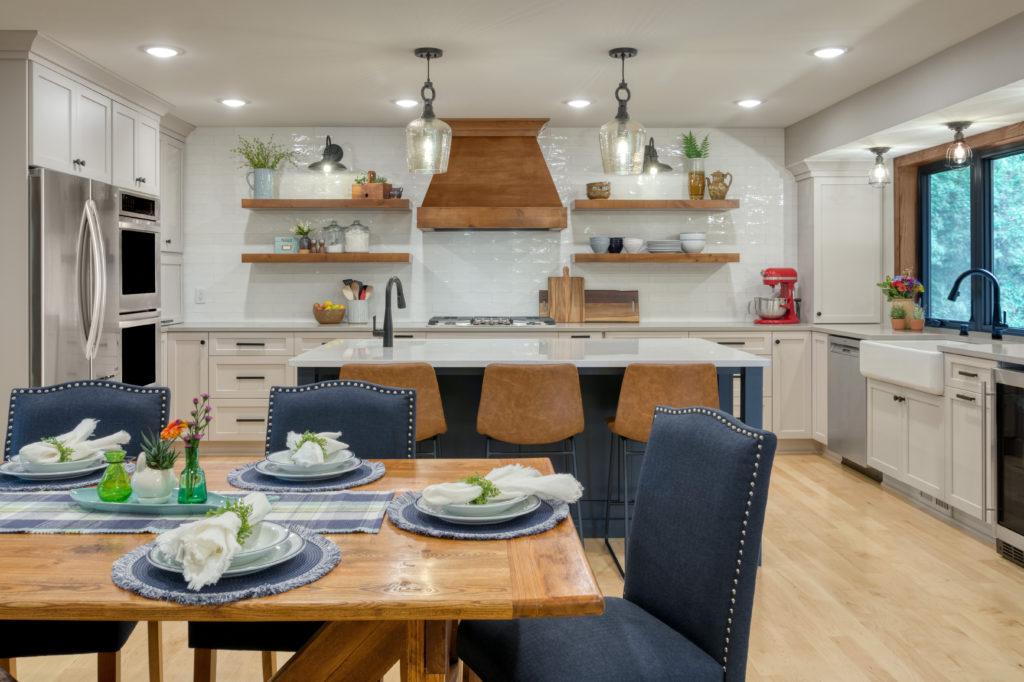Spatial planning is important, especially in a kitchen remodel. As are usability, flexibility, and lifestyle. So many important factors go into the design of a space. We pride ourselves on thinking outside the box (or the kitchen) in space planning. And our 2020 Remodeler’s Showcase house is no exception.
When we walked in and were told a kitchen remodel was in the works, we knew there was no way we were going to accomplish a significant improvement unless we moved the kitchen. And, there was one chair and one desk in the entire living room. Unused space ripe for the taking. Here’s the kitchen space, and where it ended up:
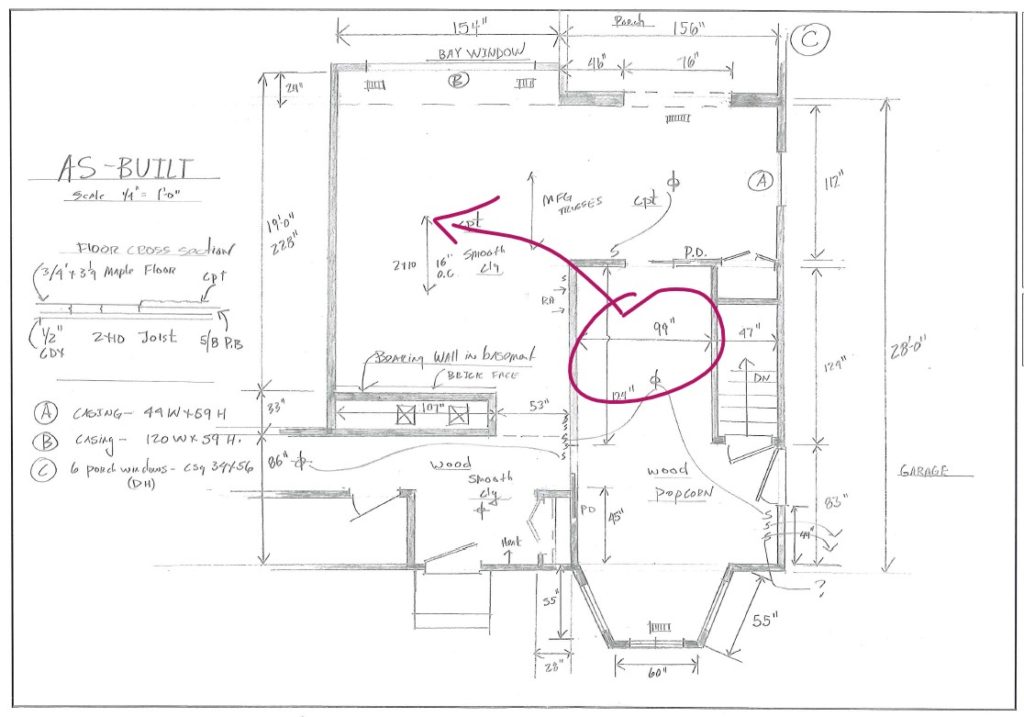
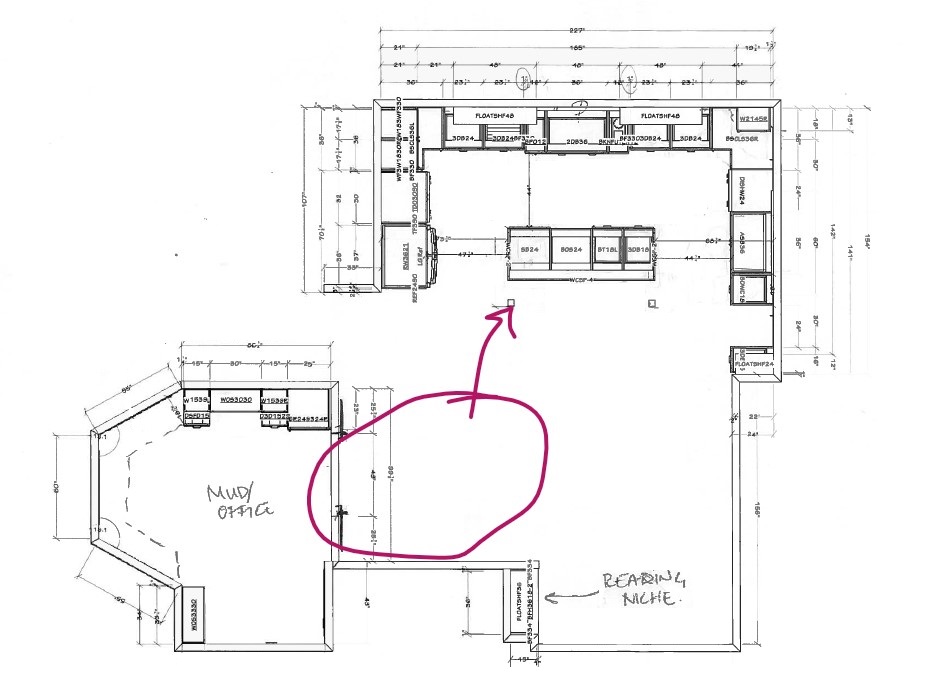
Closing off the front room (south facing), which previously served as a dinette, was a scary thing considering the loss of natural light. Solution: a wide opening with barn doors and a beautiful setup we’re all proud to showcase. The flexible room works overtime – mudroom, reading nook, office, cleaning supplies, and hallway to the basement.
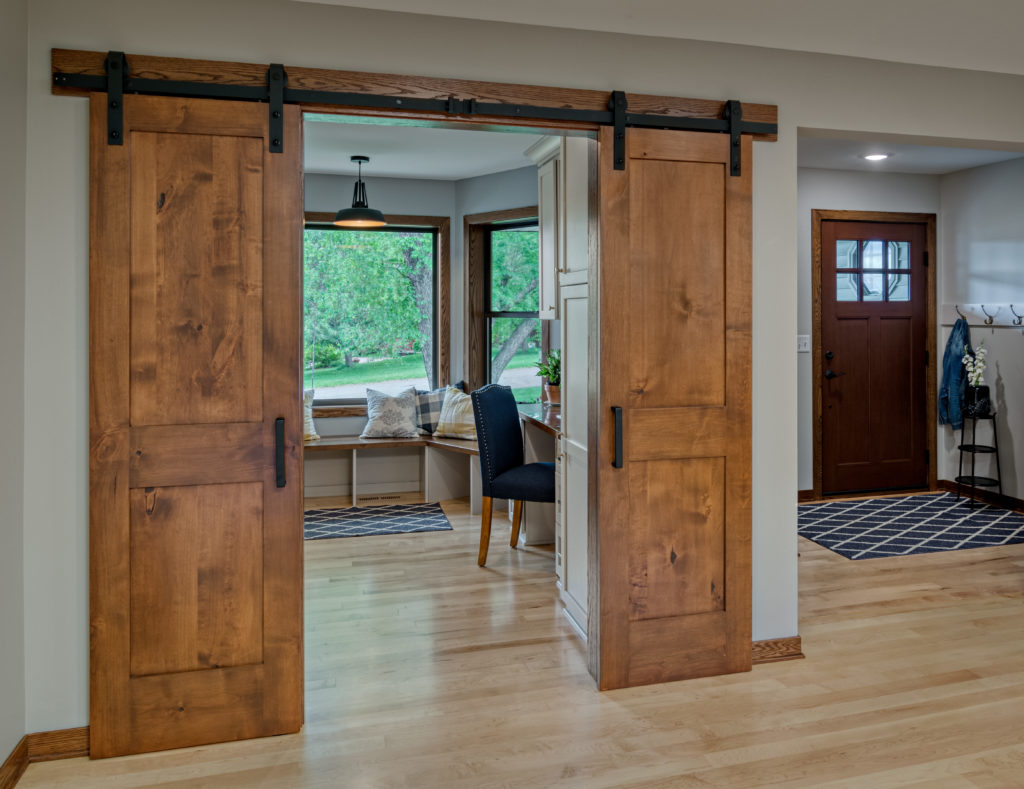
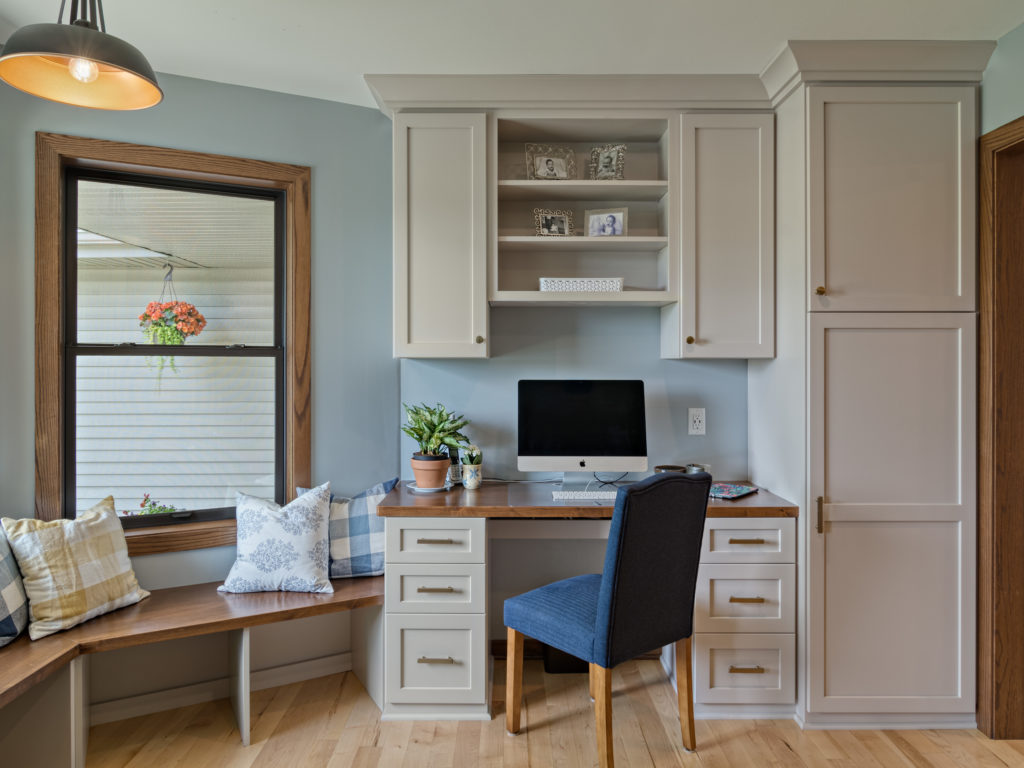
Overall, we can’t get enough of the transformation, yes, but more importantly the beautiful use of color, transitional modern rustic, and a timeless design. The finishes include custom cabinetry in a soft gray, navy blue, engineered quartz countertops, rustic maple floors, ceramic tile backsplash, stainless appliances, composite windows, natural wood accents in maple, oak, and knotty alder, a farm sink, and black hardware and fixtures.
Interested in thinking outside the kitchen box with us? Start your conversation today.
